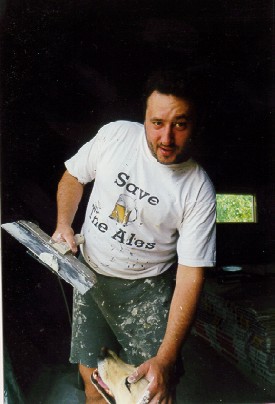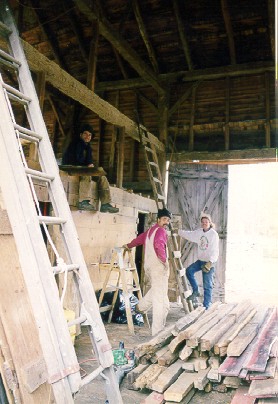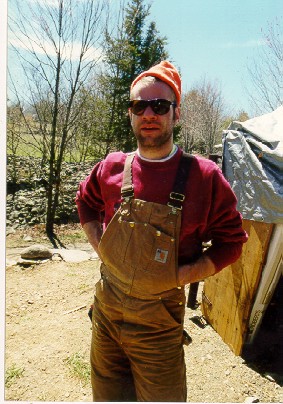Clients
Throughout the years, the Artfarm has been happy to welcome a broad variety of recording artists, including (not a complete list):
Adam Bauer, Algernon Cadwallader, Annie in the Water, Archie Fisher, Charlie Belle, Clogs, Crash Taylor, Dan Lavoie, Dar Williams, David Murray Octet, Elijah Blue Allman, Elizabeth Clark (Mamalama), The Felice Brothers, Fretless, Geezer, Guara Vani, Heather Masse, Ian Flanigan, The Other Brothers, James Ruff, Jay Ansill, Jeremy Schonfeld, John Plenge, Lachi, Molowda, Musique a bouches, Papa Michigan, Nels Cline, Pauline Oliveros, Red Wanting Blue, Sarah Perrotta, Sisterhood of Avalon, The Fretless, Thollem McDonas, Yves Lambert.
A bit of history about the Artfarm.
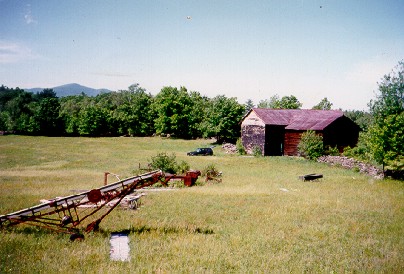
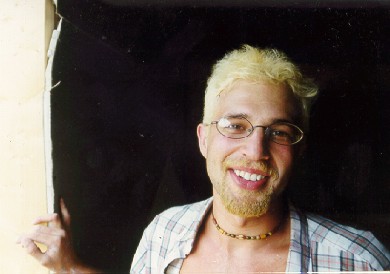

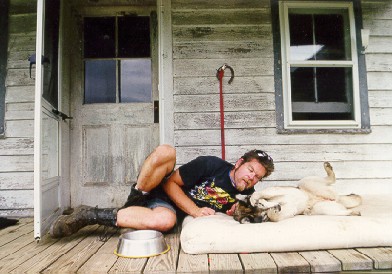
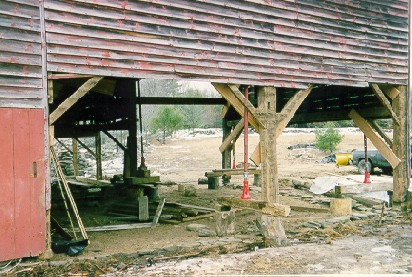
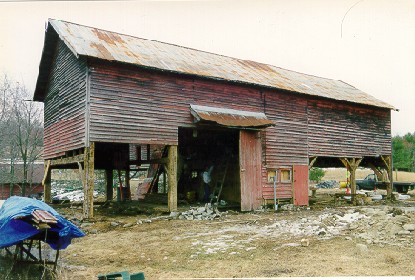
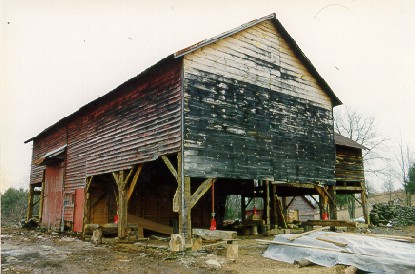
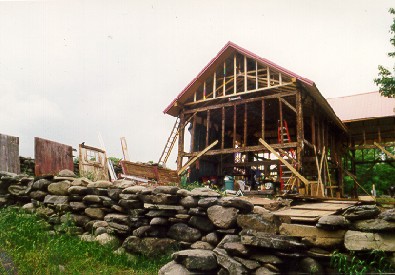
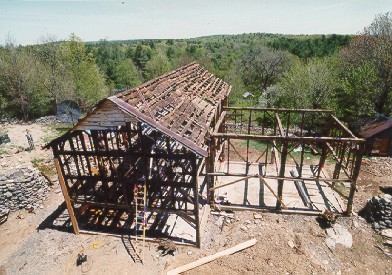
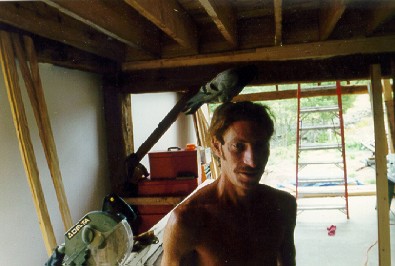
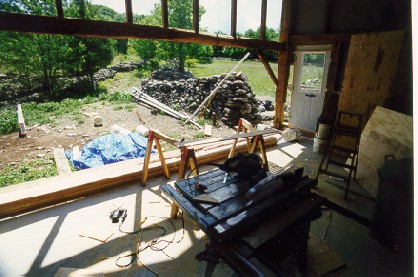
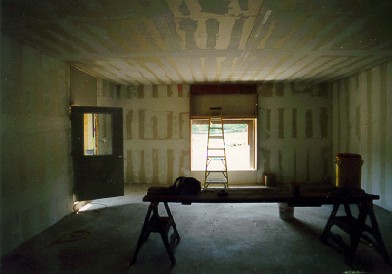
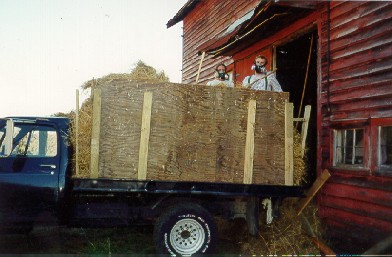
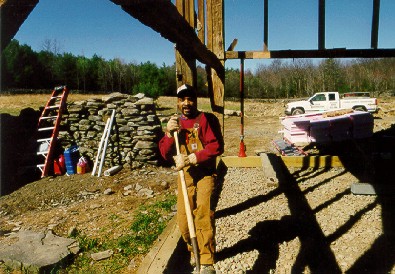
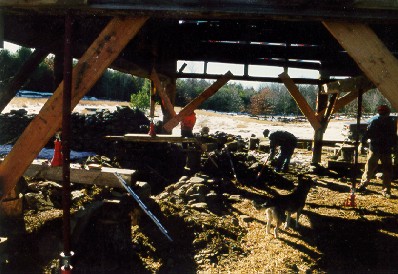
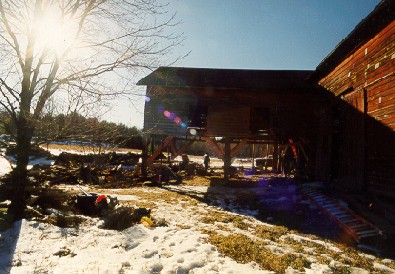
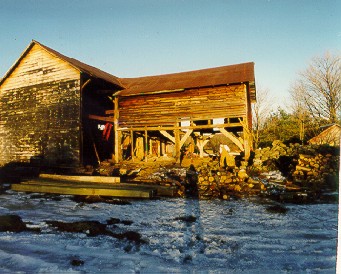
The studio is in a re-modeled barn that has stood here for over 100 years.
First we took all the walls off and gutted the interior, which included removing about 40 truckloads of hay. The second floor and haylofts were made by taking 40 foot trees, cutting all the branches off and laying the trunks over the barn beams. Then two feet of hay was piled on top and that became the floor. After we had the building empty, we started firming up the foundation. To do this, we jacked the building up on cribs so we could dig four feet down under the perimeter. This procedure went on in sections so that the whole barn was never lifted up at any time. We tried that once and it almost fell over.
Of course having more energy than time, we did all this digging in the winter when the ground was frozen. After digging the perimeter, we built a beautiful stone wall that now lays buried four feet underground and put in new sills. Lowering the barn onto its new foundation we had to replace the bottom of some of the posts to get the roof line straight. With the building structurally sound, we pulled off the roof. Adding a new roof was exciting. The roof members had to be hoisted to the top and then carried 60 feet down eight-inch beams with one person on either side of the roof. 25 feet apart…
We then wrapped the building with “stress skins”, insulated wall panels that come with sheet rock on the inside and plywood on the out and insulation in between. The whole barn took two-and-a-half days to put the walls up. Five months after breaking frozen ground, we had walls. Once we got the building closed in we thought we were almost done…12 layers of sheet rock between rooms, 16,000 solder connections, taping, painting and finish carpentry took three times as long.

